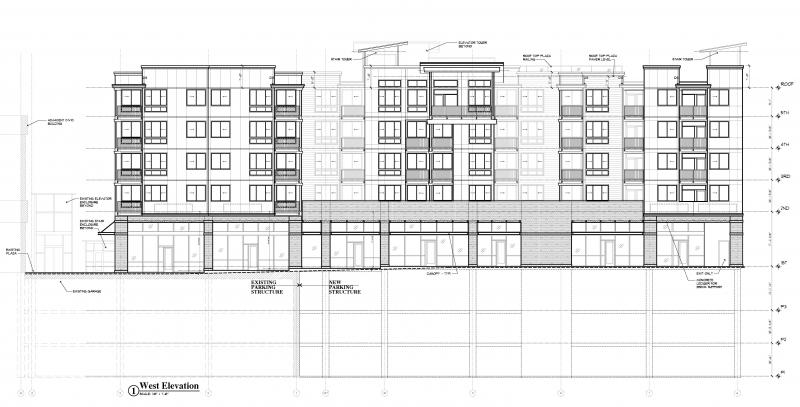This mixed-use building is located in the main urban retain area of the City of University Place. It includes five stories of apartments and retail built over a new two-story parking garage. There is a mix of studio, 1-bedroom, and 2-bedroom units. The building aligns with the views of the Olympics to the west and the Mt. Rainier to the east.
Project included the designs of the optimal framing system for the basement, parking, and street levels including other essential designs and revisions for this mixed-use building.
Services Beyler Provided:
Deliverables Beyler Provided to Complete Project:
*Project Completed by Acquired Company
AndersonChase Structural Engineering





