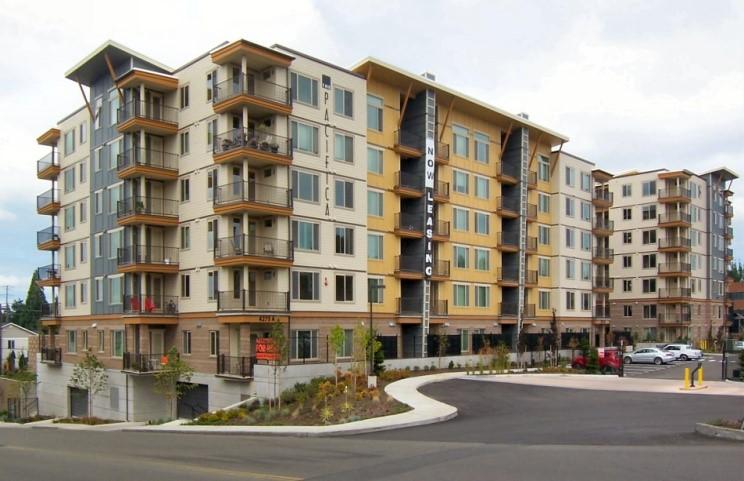This was a two-phase urban infill project near the Tacoma Mall in Tacoma. Building A is 80 units on six stories over a parking garage. Building B is 97 units on seven stories over a parking garage.
The site and building design incorporated the site’s unique location which offered views of the Olympics and Mt. Rainier. Exterior modulation and colors were used to create a more interesting and human scaled building. The units have lots of natural light and cross ventilation. Their layouts provide efficient and pleasant living while accommodating the latest appliances. There is secure parking in the garages below and extensive storage rooms throughout the building.
Services Beyler Provided:
Deliverables Beyler Provided to Complete Project:
